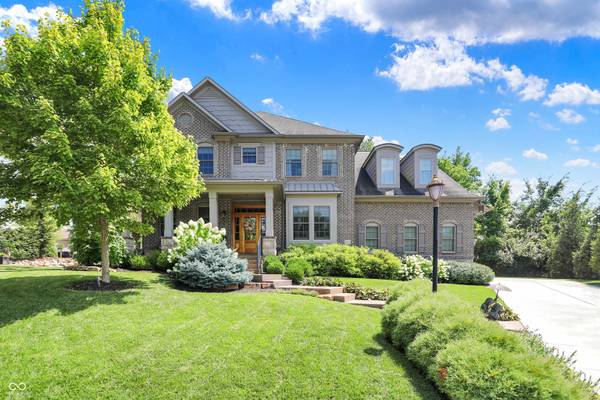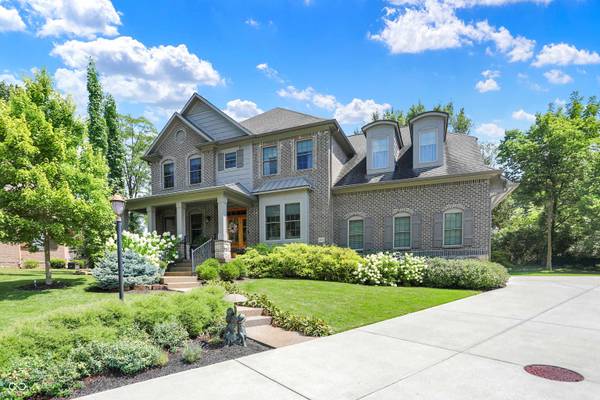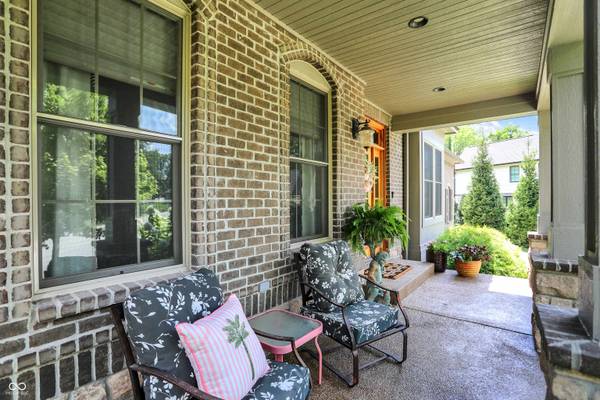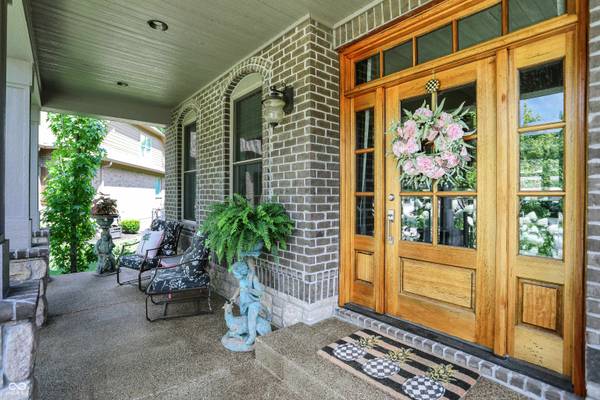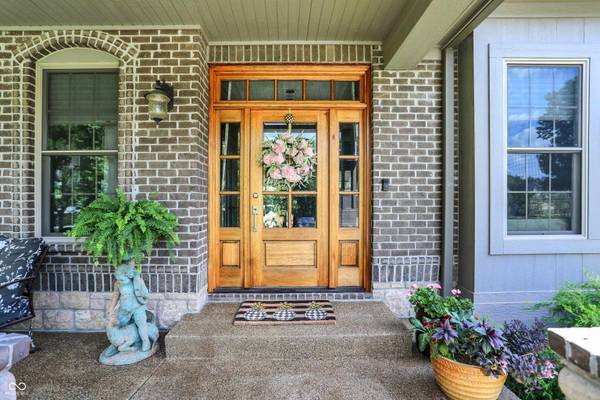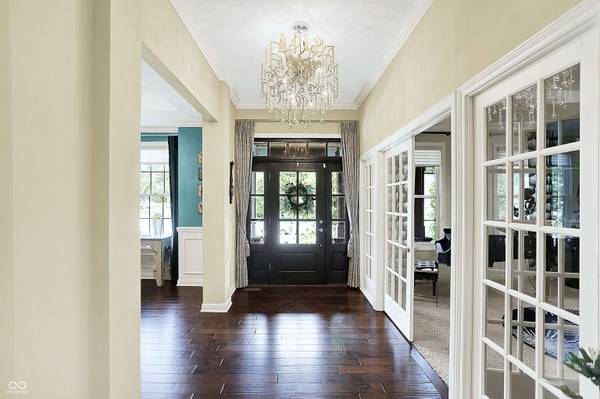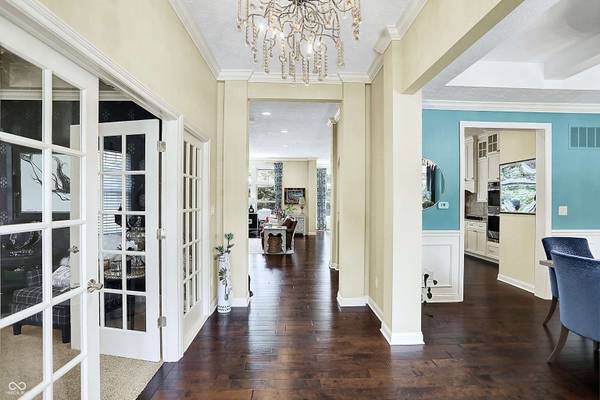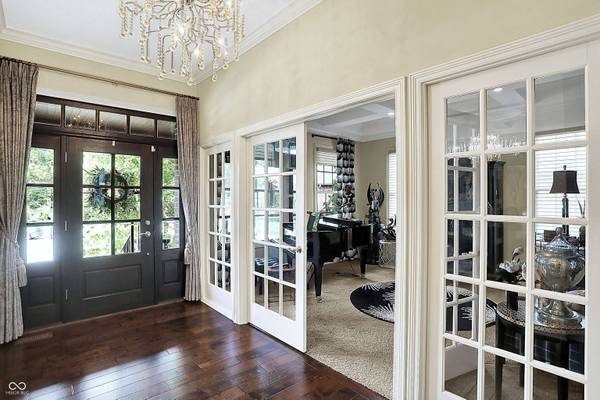
GALLERY
PROPERTY DETAIL
Key Details
Sold Price $1,170,000
Property Type Single Family Home
Sub Type Single Family Residence
Listing Status Sold
Purchase Type For Sale
Square Footage 5, 584 sqft
Price per Sqft $209
Subdivision Morgans Creek
MLS Listing ID 22057367
Bedrooms 5
Full Baths 4
Half Baths 1
HOA Fees $66/qua
Year Built 2015
Tax Year 2024
Lot Size 0.430 Acres
Property Sub-Type Single Family Residence
Location
State IN
County Hamilton
Building
Story Two
Foundation Concrete Perimeter
Water Public
Structure Type Brick,Wood Siding
New Construction false
Interior
Heating Forced Air, Natural Gas
Cooling Central Air
Fireplaces Number 3
Fireplaces Type Basement, Gas Log, Great Room, Primary Bedroom
Equipment Smoke Alarm, Sump Pump
Exterior
Exterior Feature Sprinkler System
Garage Spaces 3.0
Utilities Available Cable Available, Natural Gas Connected
View Y/N false
Schools
School District Carmel Clay Schools
SIMILAR HOMES FOR SALE
Check for similar Single Family Homes at price around $1,170,000 in Carmel,IN

Active
$600,000
15405 Mystic Rock DR, Carmel, IN 46033
Listed by Kyle Ingle of Keller Williams Indpls Metro N4 Beds 4 Baths 2,322 SqFt
Active
$600,000
15407 Mystic Rock DR, Carmel, IN 46033
Listed by Kyle Ingle of Keller Williams Indpls Metro N4 Beds 4 Baths 2,432 SqFt
Active
$729,900
5983 Clearview DR, Carmel, IN 46033
Listed by Bart Gauker of RE/MAX At The Crossing4 Beds 4 Baths 4,124 SqFt
CONTACT


