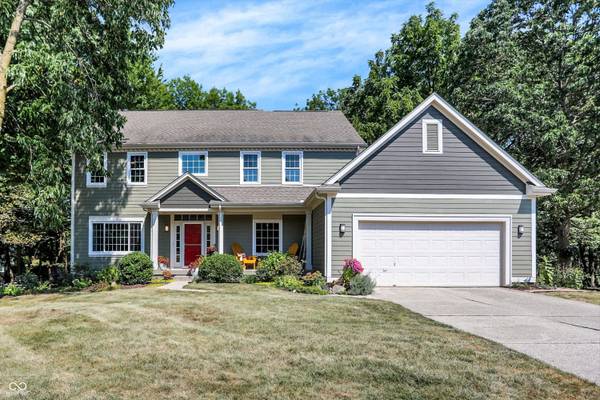
GALLERY
PROPERTY DETAIL
Key Details
Sold Price $525,000
Property Type Single Family Home
Sub Type Single Family Residence
Listing Status Sold
Purchase Type For Sale
Square Footage 3, 752 sqft
Price per Sqft $139
Subdivision Covington Estate
MLS Listing ID 21995615
Bedrooms 4
Full Baths 2
Half Baths 2
HOA Fees $62/ann
Year Built 1995
Tax Year 2023
Lot Size 0.400 Acres
Property Sub-Type Single Family Residence
Location
State IN
County Hamilton
Building
Story Two
Foundation Concrete Perimeter
Water Municipal/City
Structure Type Cement Siding,Wood Siding
New Construction false
Interior
Heating Electric, Forced Air
Cooling Central Electric
Fireplaces Number 1
Fireplaces Type Family Room
Equipment Smoke Alarm
Exterior
Exterior Feature Other
Garage Spaces 2.0
View Y/N true
View Creek/Stream, Trees/Woods
Schools
School District Hamilton Southeastern Schools
SIMILAR HOMES FOR SALE
Check for similar Single Family Homes at price around $525,000 in Fishers,IN

Open House
$450,000
12036 Weathered Edge DR, Fishers, IN 46037
Listed by Shelby Farrar of Opendoor Brokerage LLC5 Beds 3 Baths 3,877 SqFt
Active
$445,000
10518 Greenway DR, Fishers, IN 46037
Listed by Amy Spillman of Compass Indiana, LLC4 Beds 3 Baths 2,970 SqFt
Active
$359,900
14058 Southwood CIR, Fishers, IN 46037
Listed by Amy Glassburn of Daniels Real Estate4 Beds 3 Baths 2,596 SqFt
CONTACT









